1199 Bergen Street, Brooklyn - USA, New York
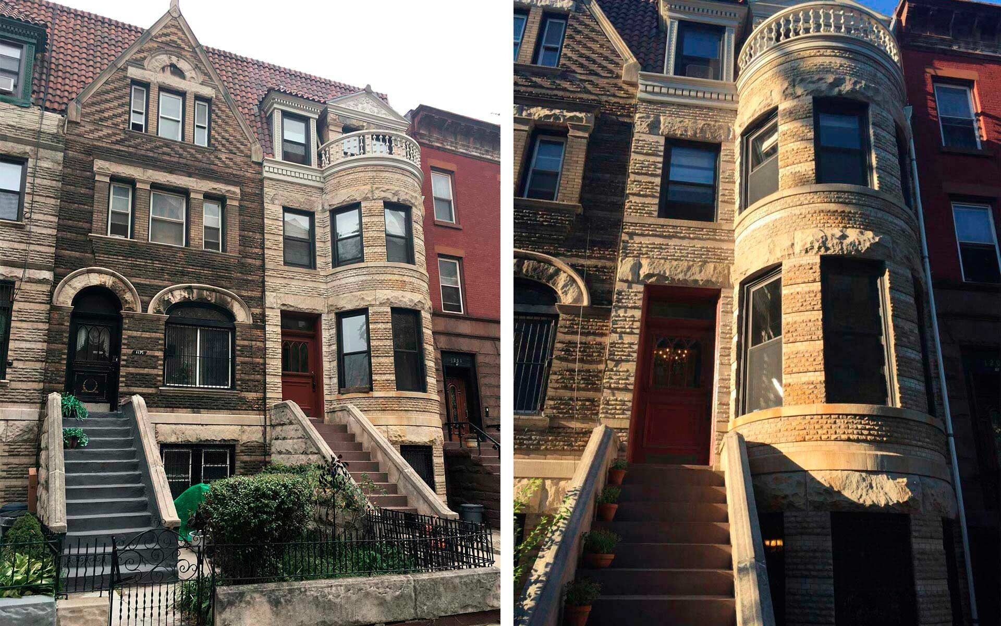
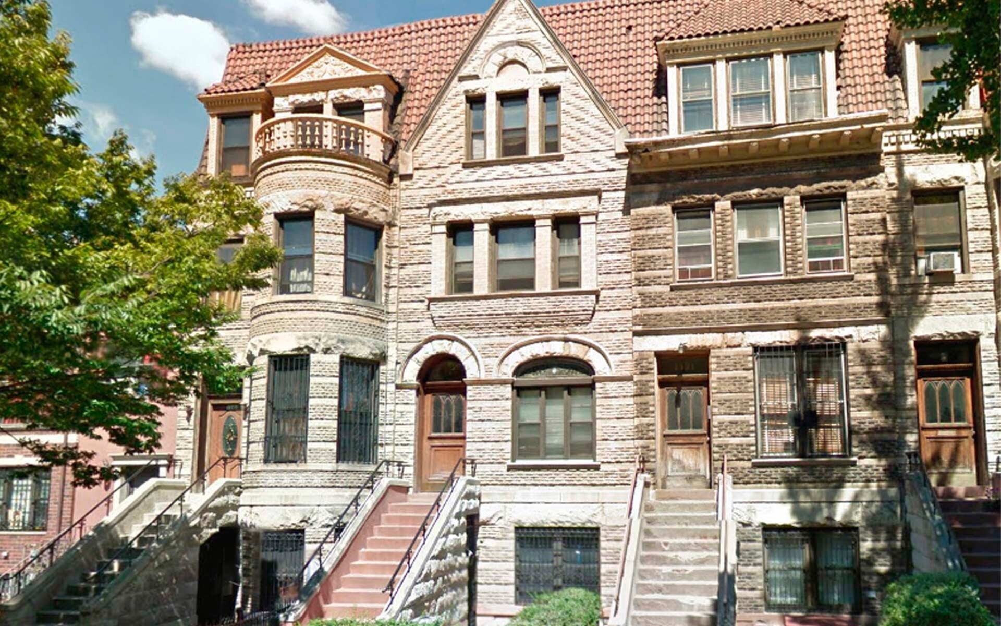
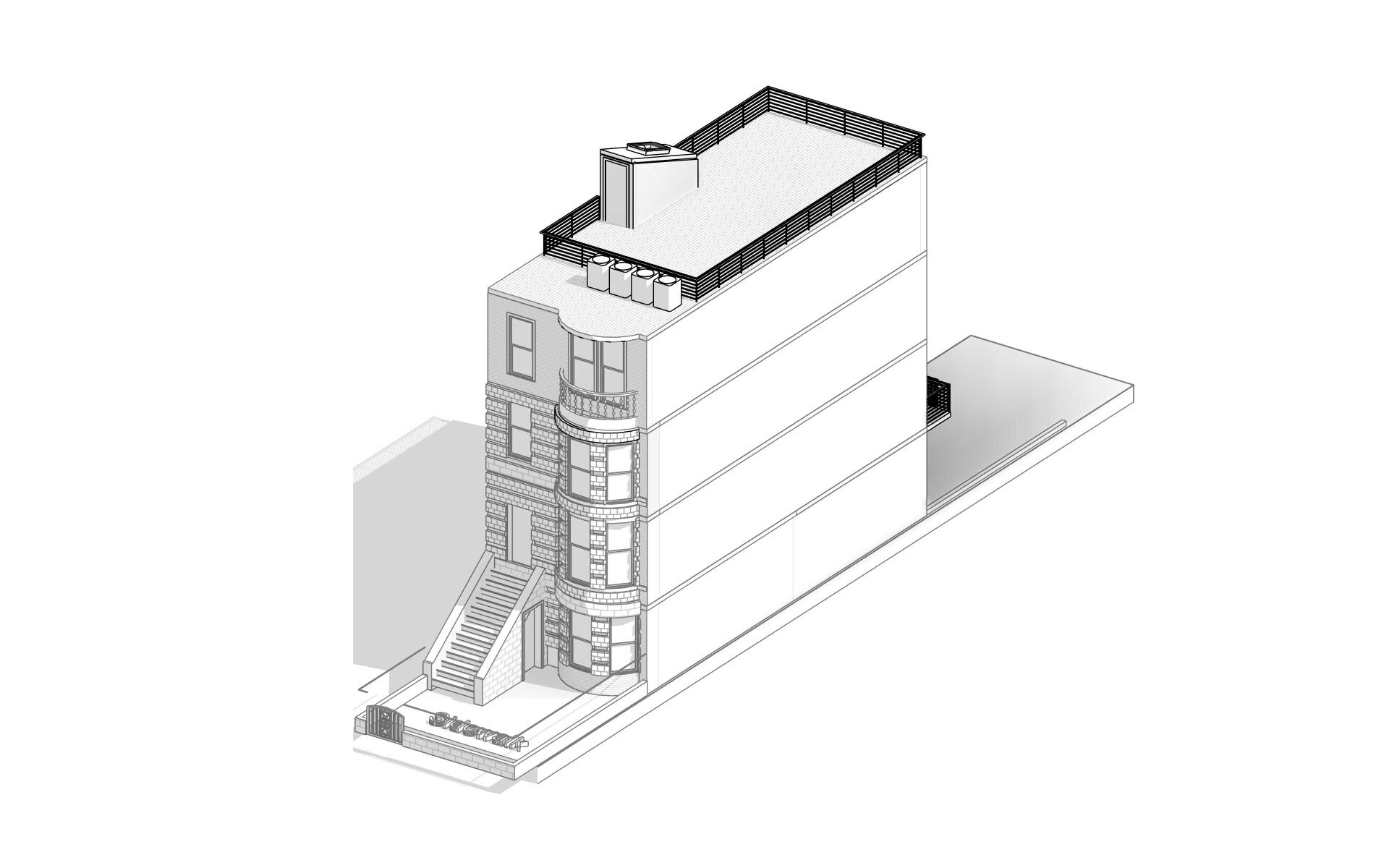
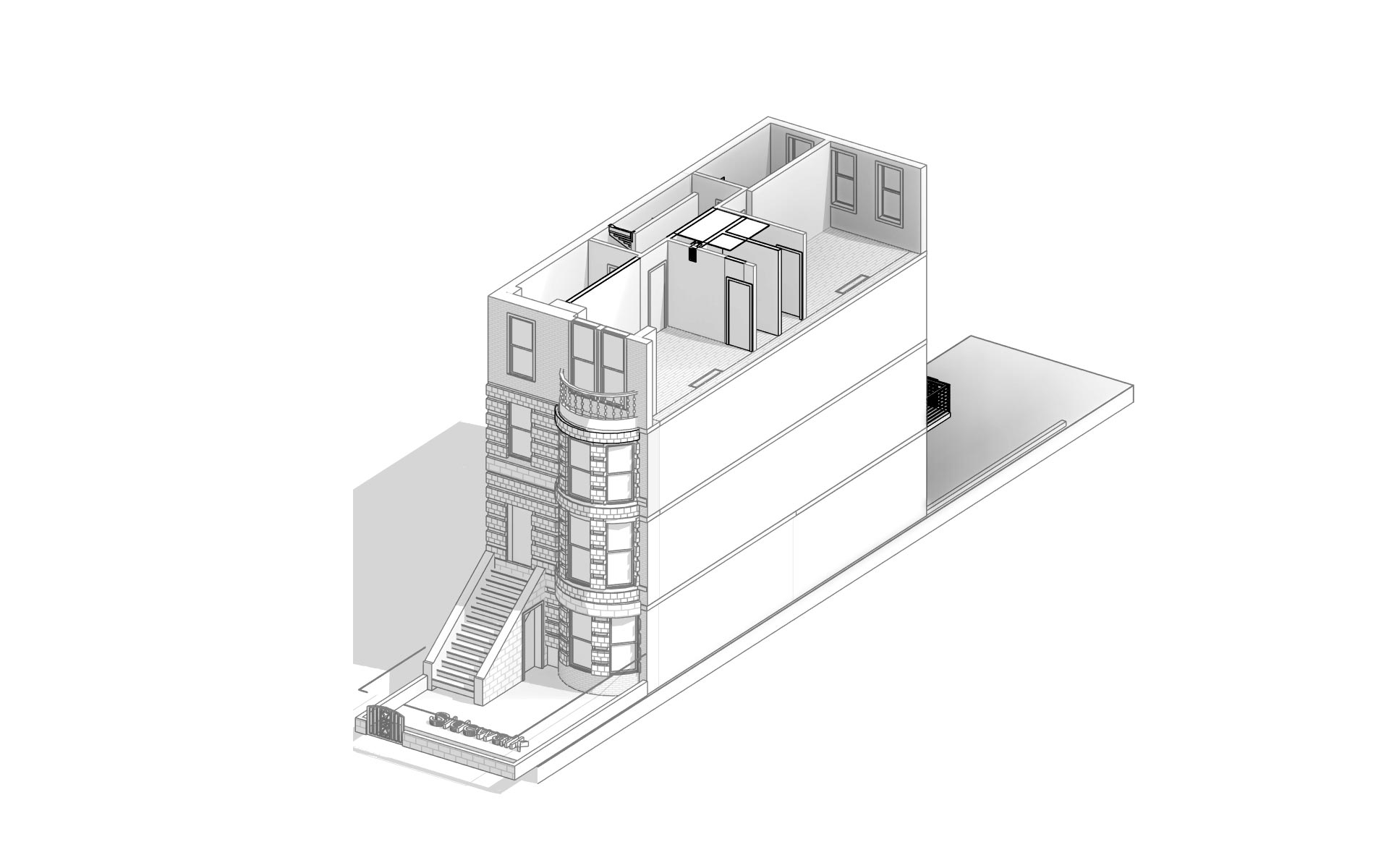
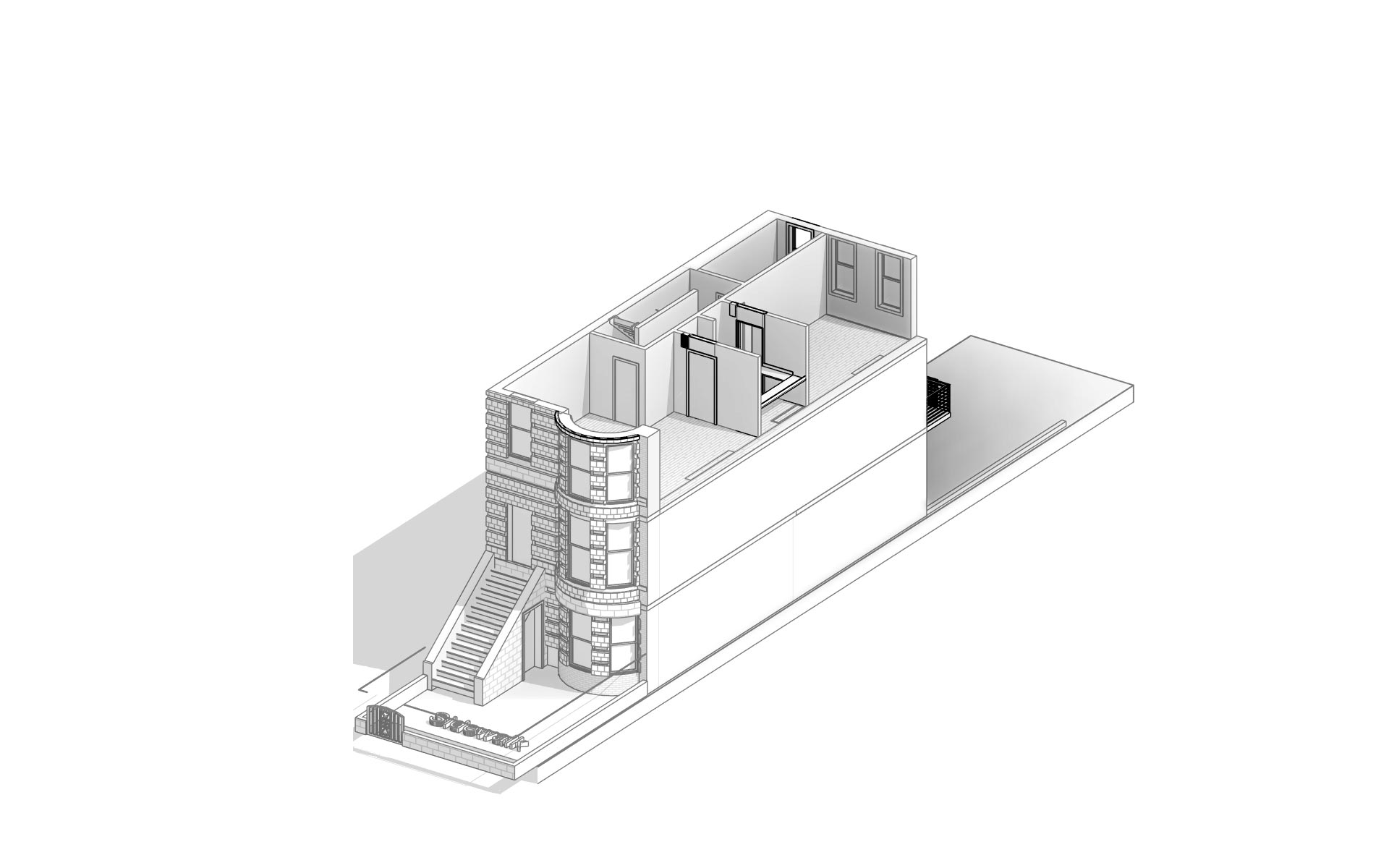
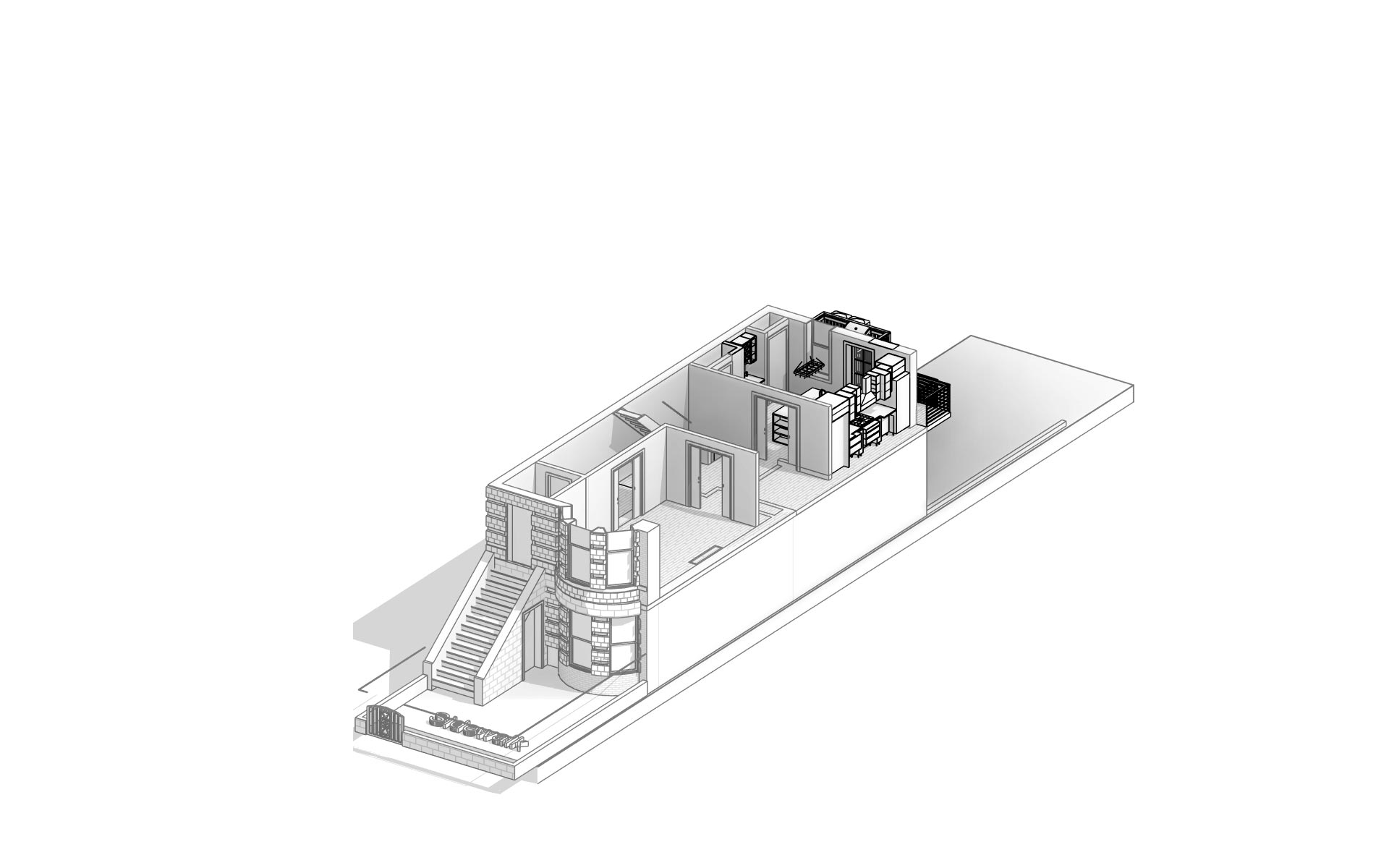
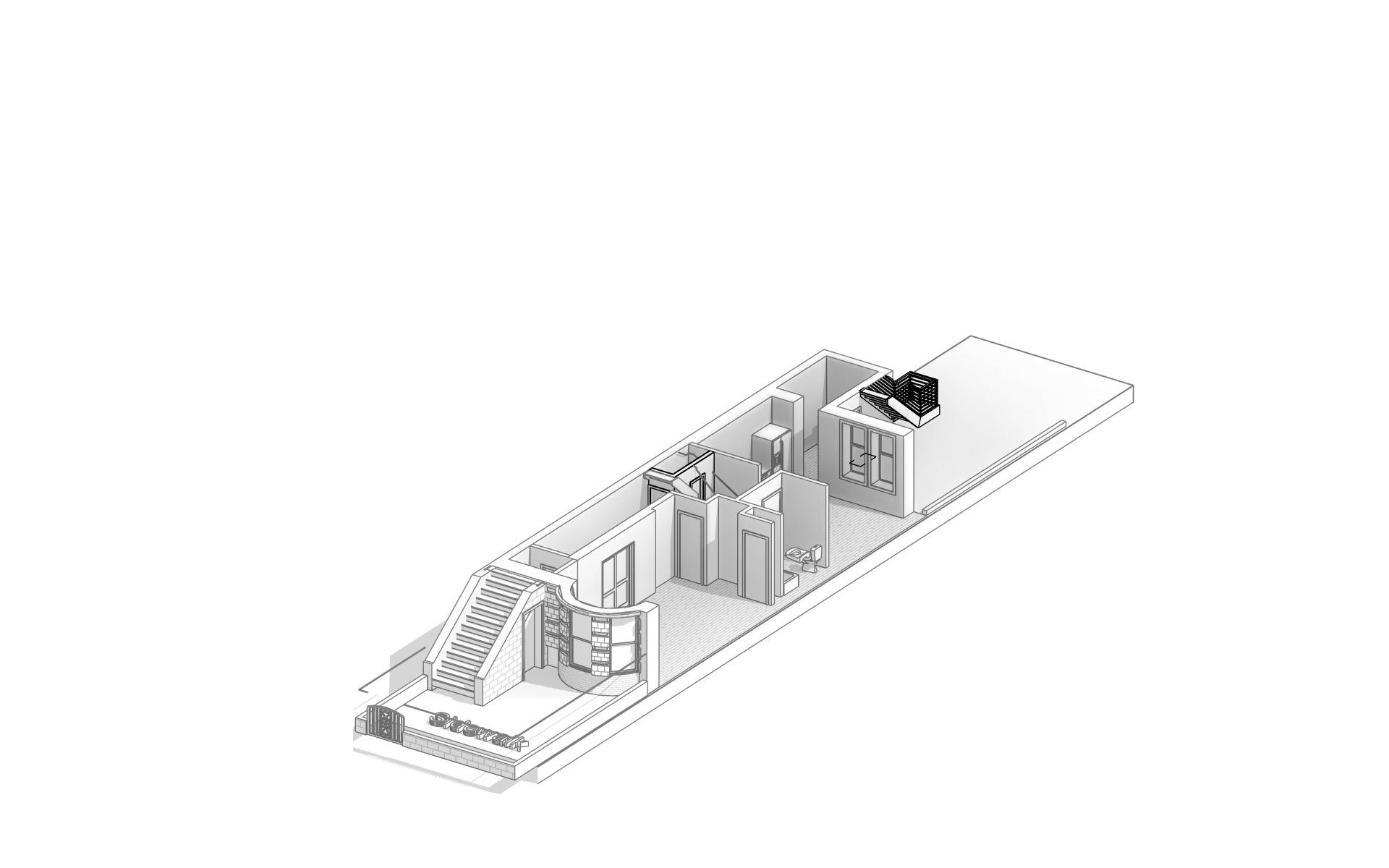
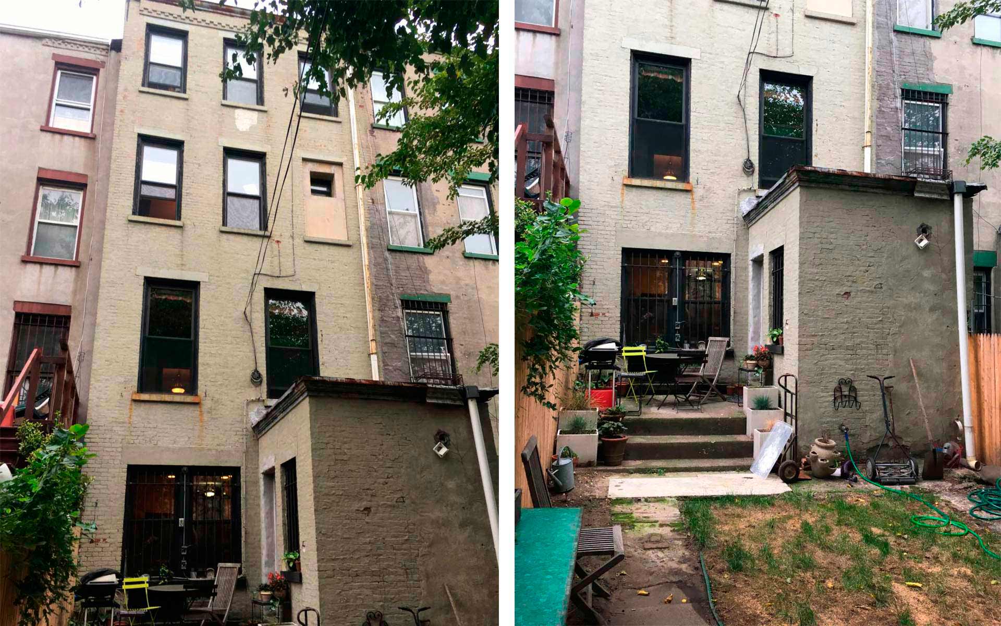
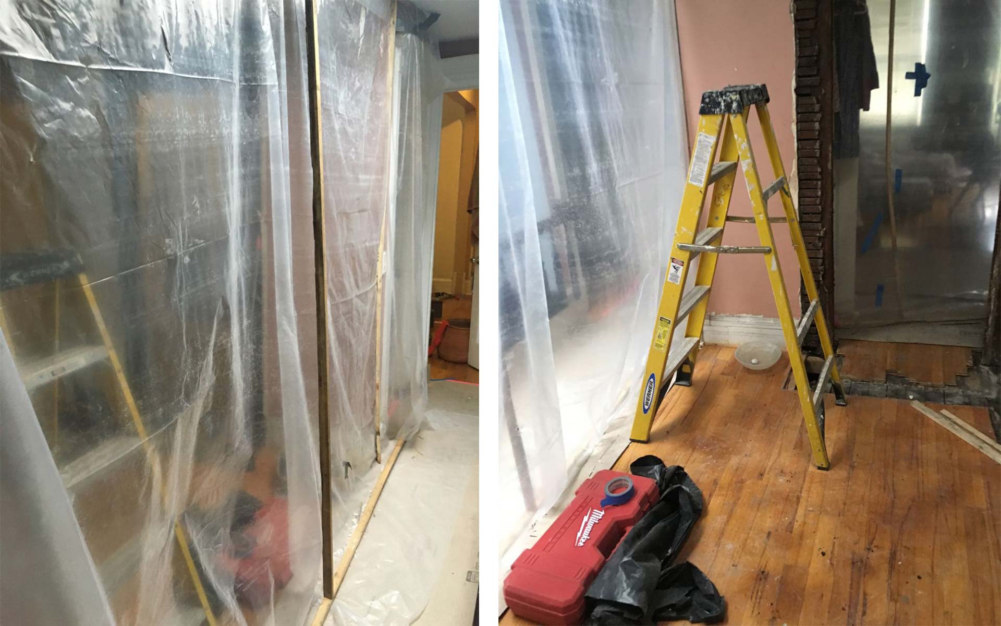
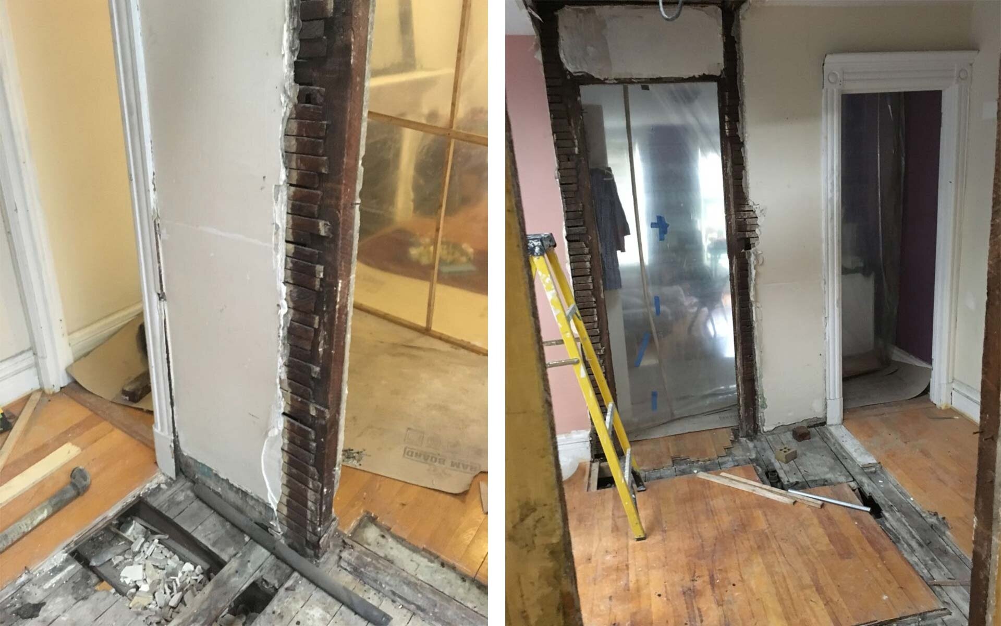
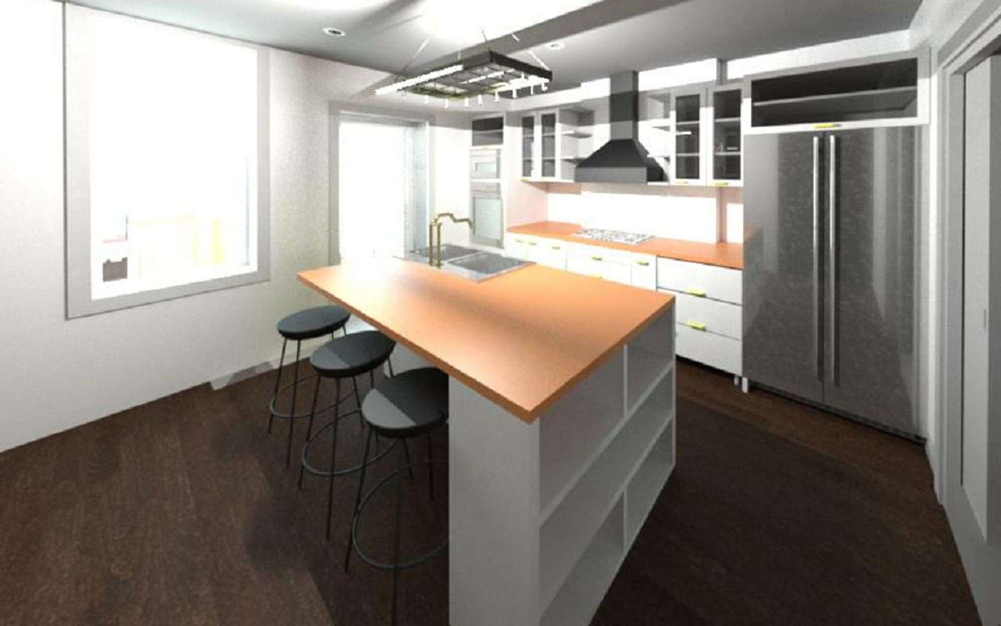
Coordinación y realización del modelo BIM para la remodelación de la residencia ubicada en Brooklyn en la ciudad de Nueva York; con el fin de hacer remodelaciones internas, extender el nivel 2 y permitir acceso al nivel azotea, logrado mejorar considerablemente el diseño original de la vivienda y aumentando su valor comercial.
Nuestro equipo de Arquitectos coordinó el modelo BIM, generando planos de construcción con base a bocetos y diseños generados por M.Arch Architects con el fin de facilitar y agilizar el proceso de construcción.