125 Maiden Lane - USA, New York
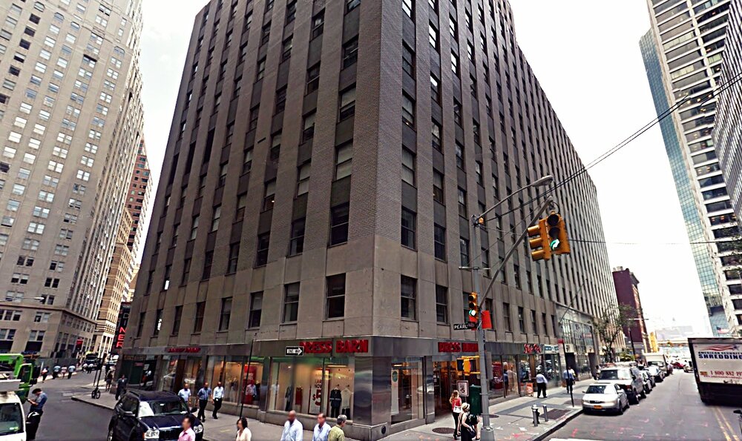
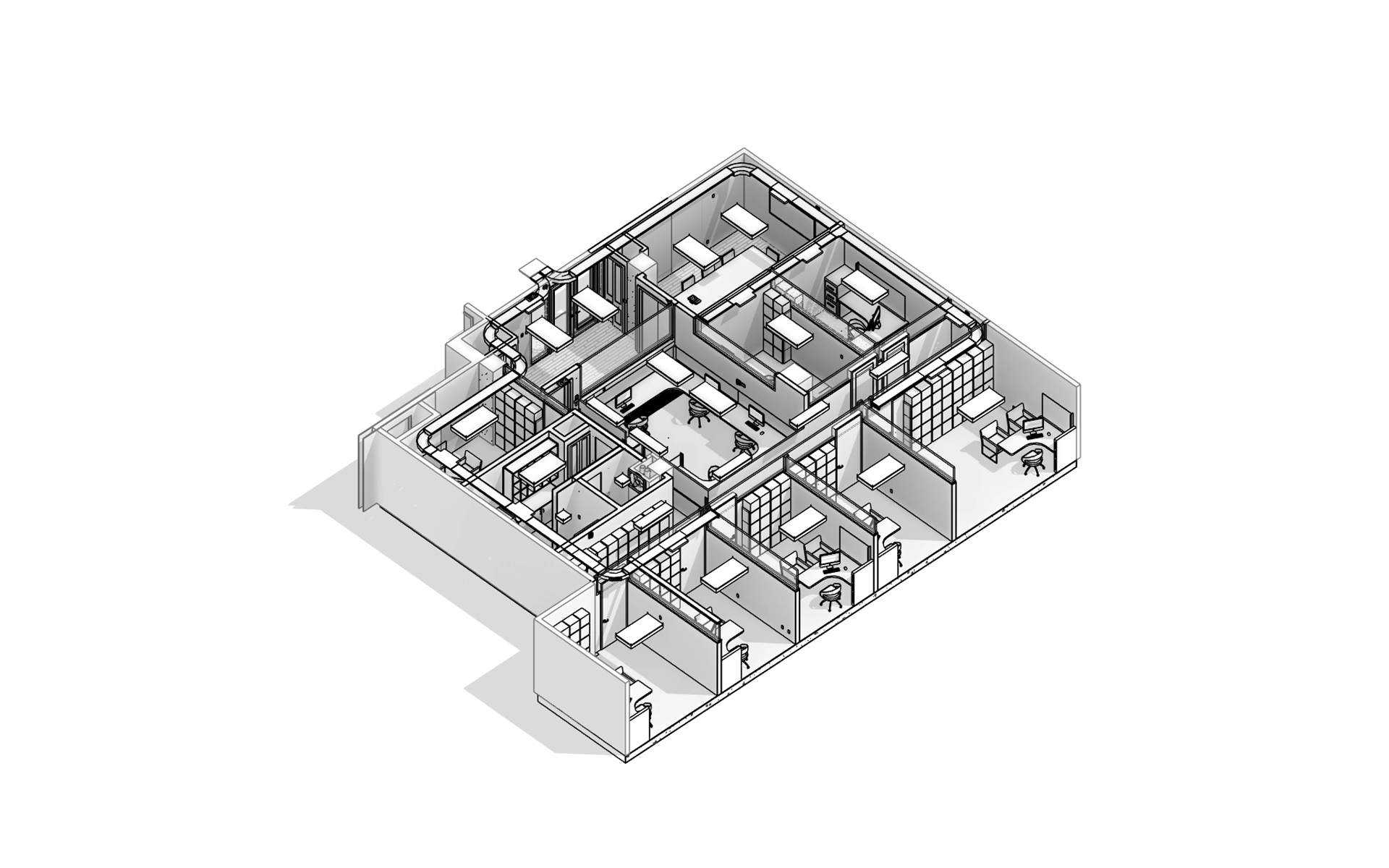
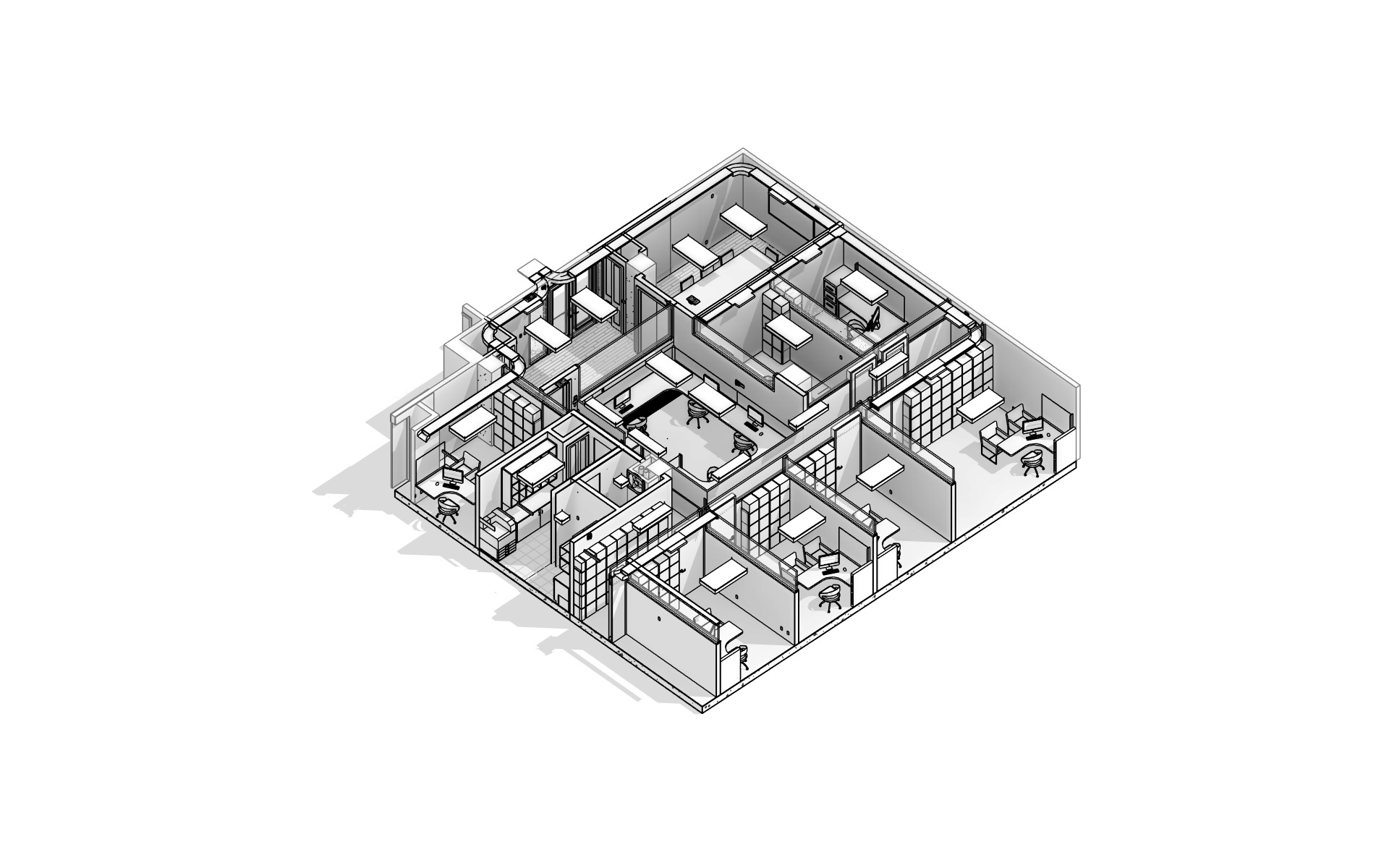
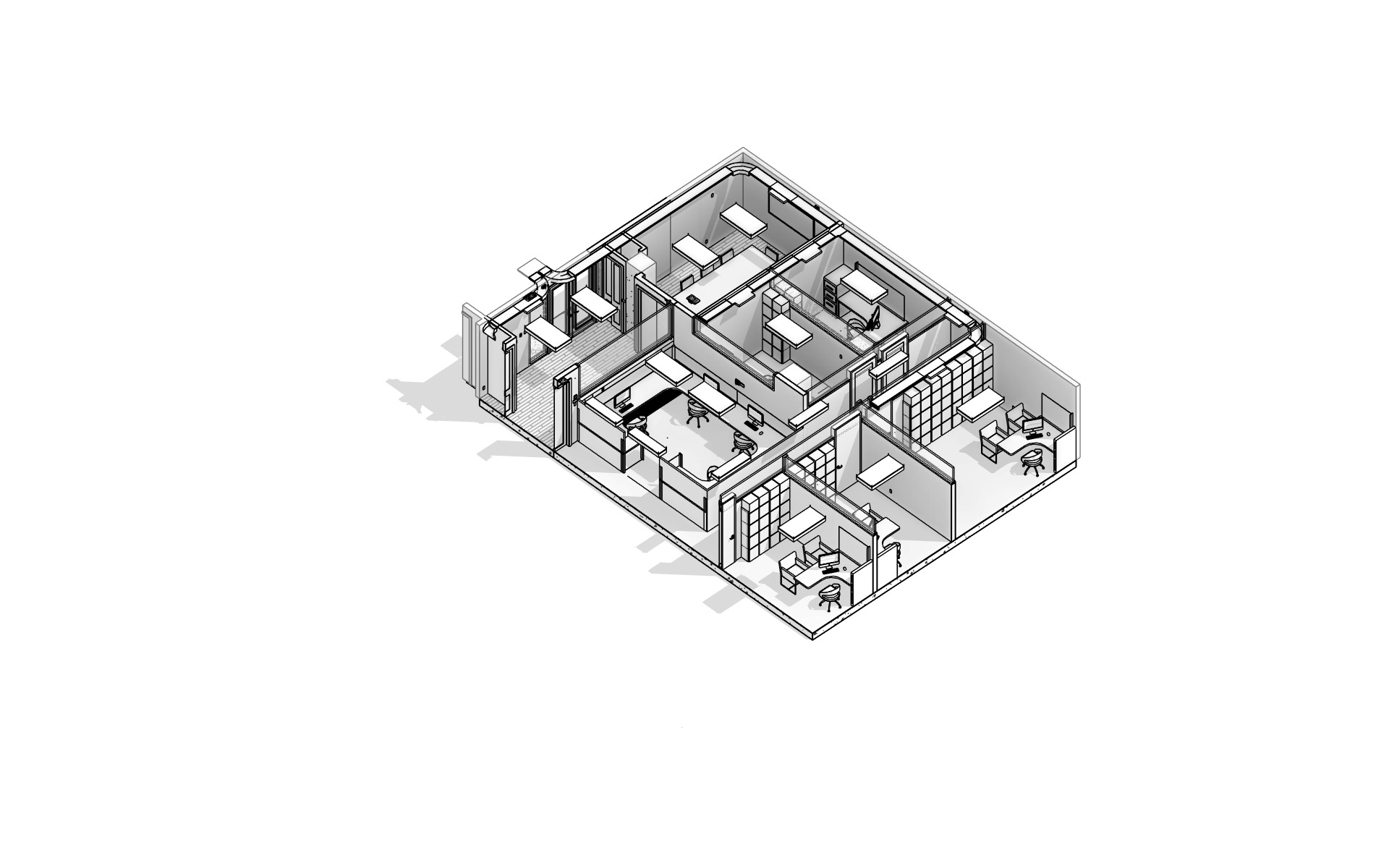
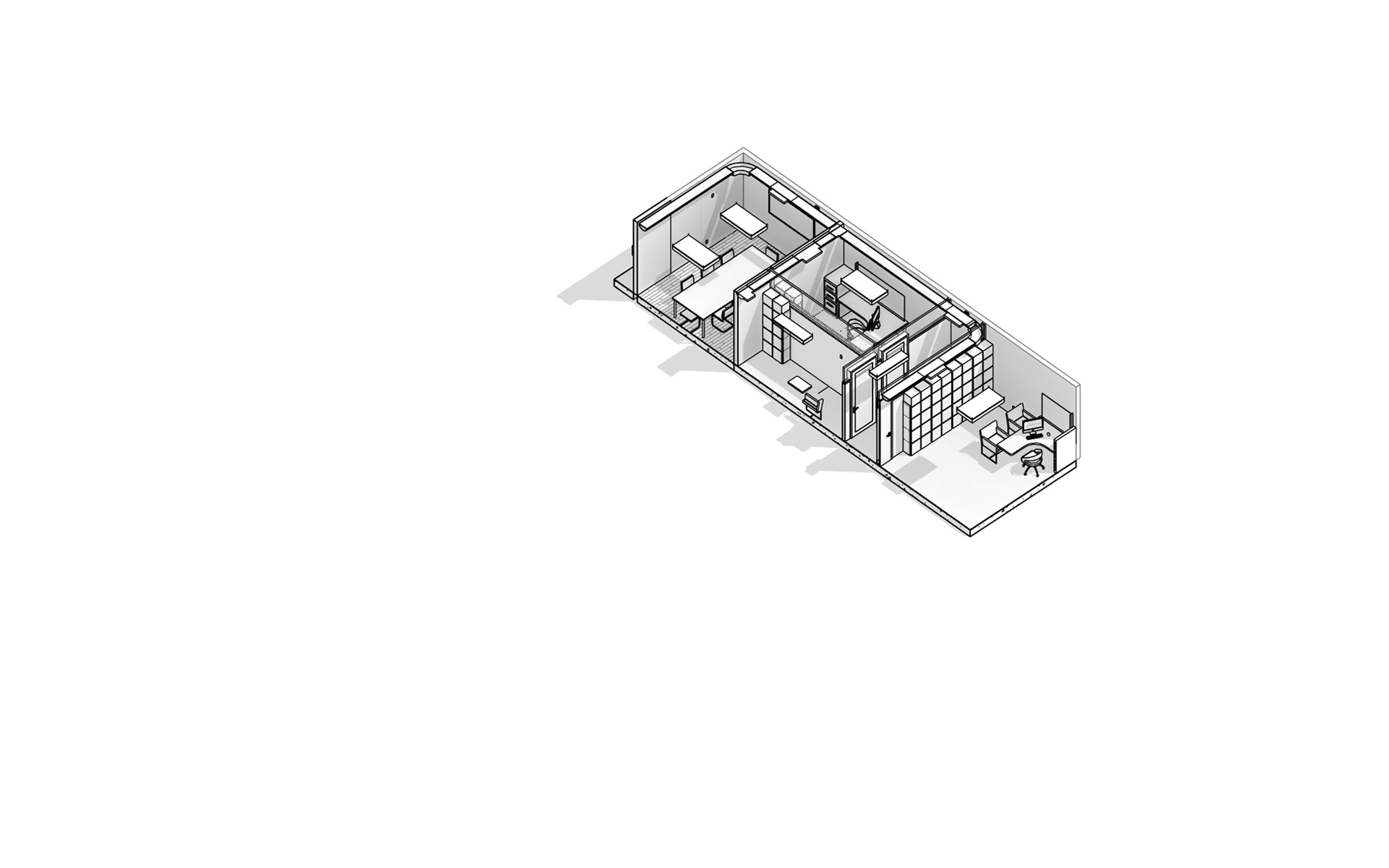
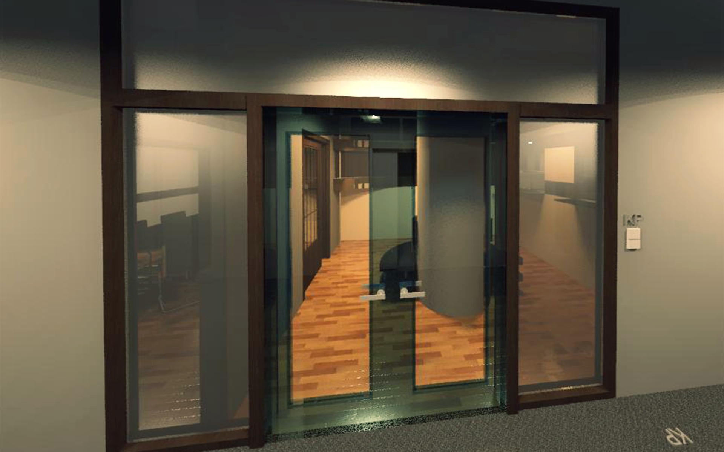
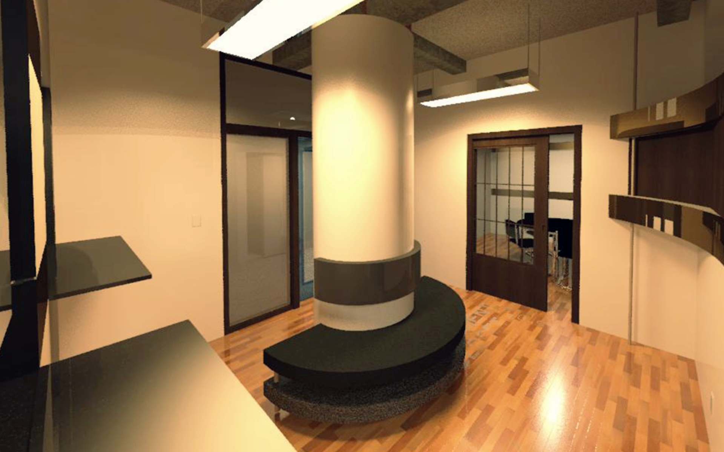
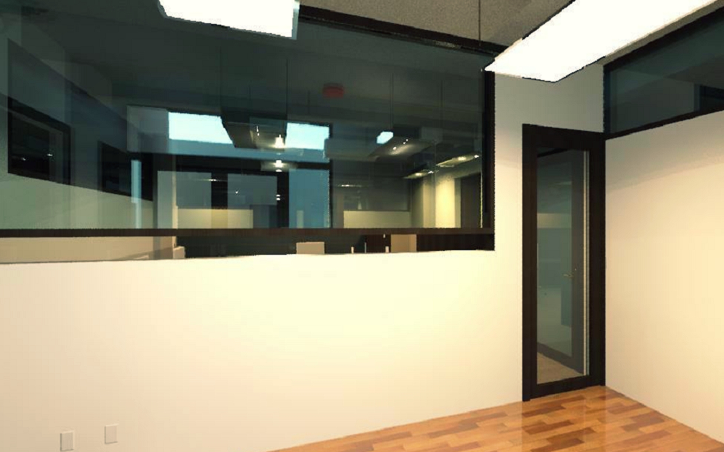
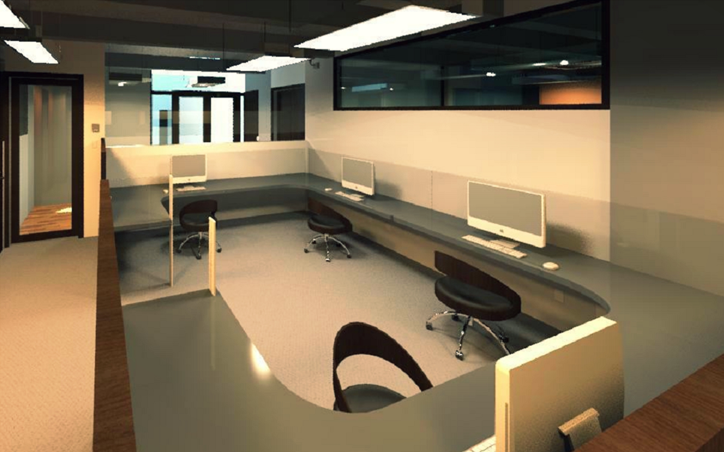
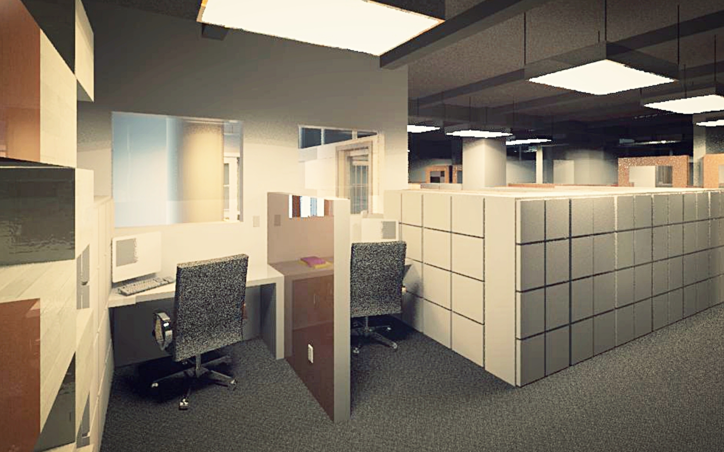
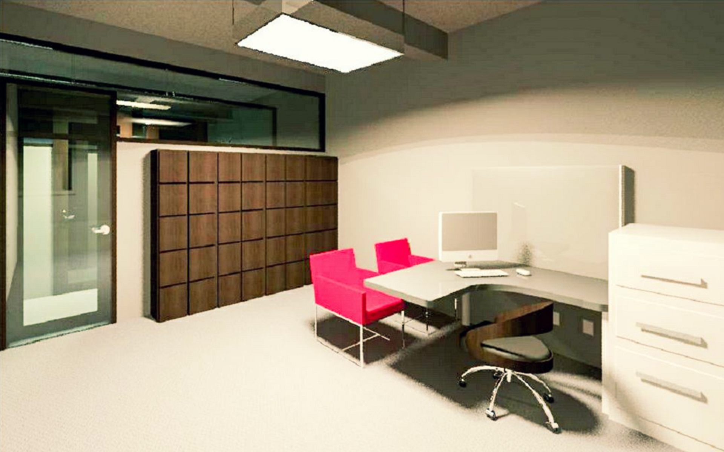
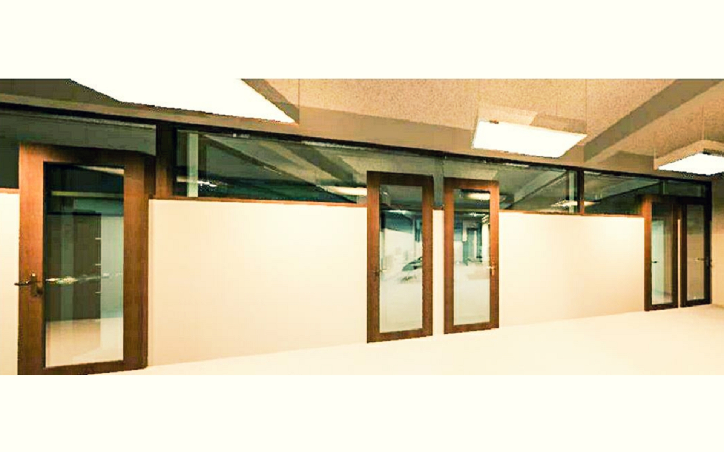
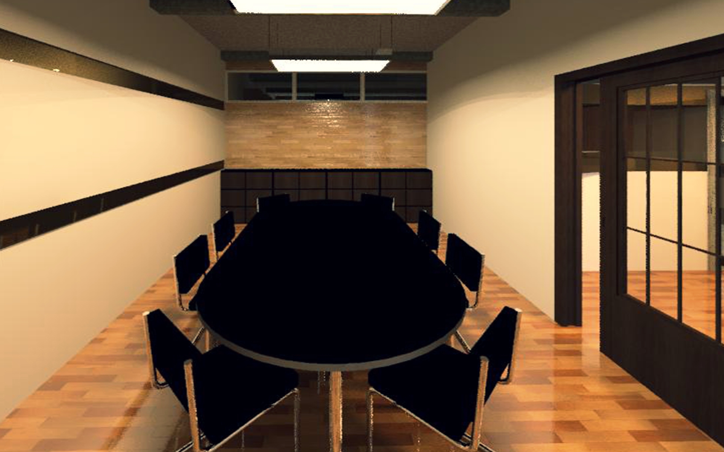
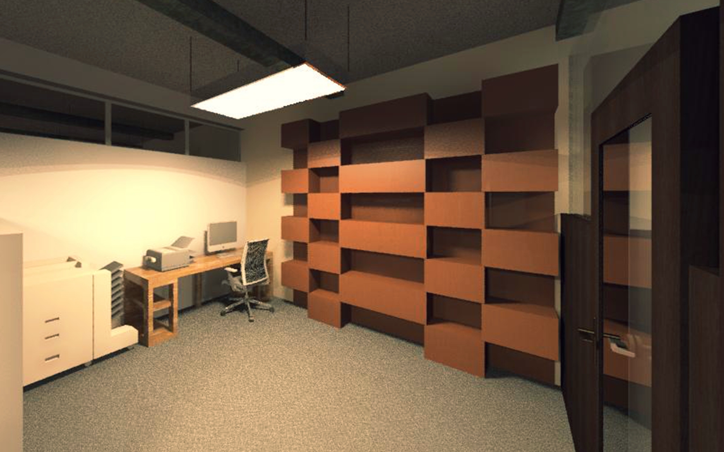
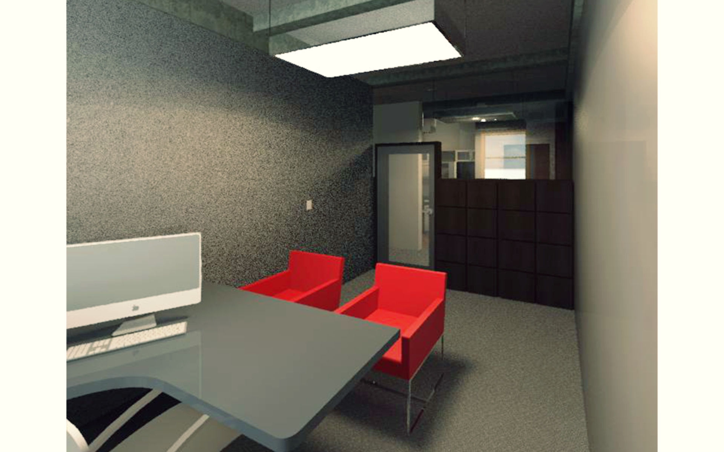
Design, coordination and implementation of the BIM model for internal office refurbishment law firm located in the financial district of New York City, specifically at 125 Maiden Lane, developed in conjunction with M.Arch Architects.
Our team designed and coordinated the internal distribution, furniture, mechanical systems, sanitary, electrical installations and fire control, allowing to detect conflicts between disciplines before the start of construction. Such coordination facilitated the design process, providing a harmonious, modern, warm and professional atmosphere for those who use it.