3 East 10th Street - USA, New York


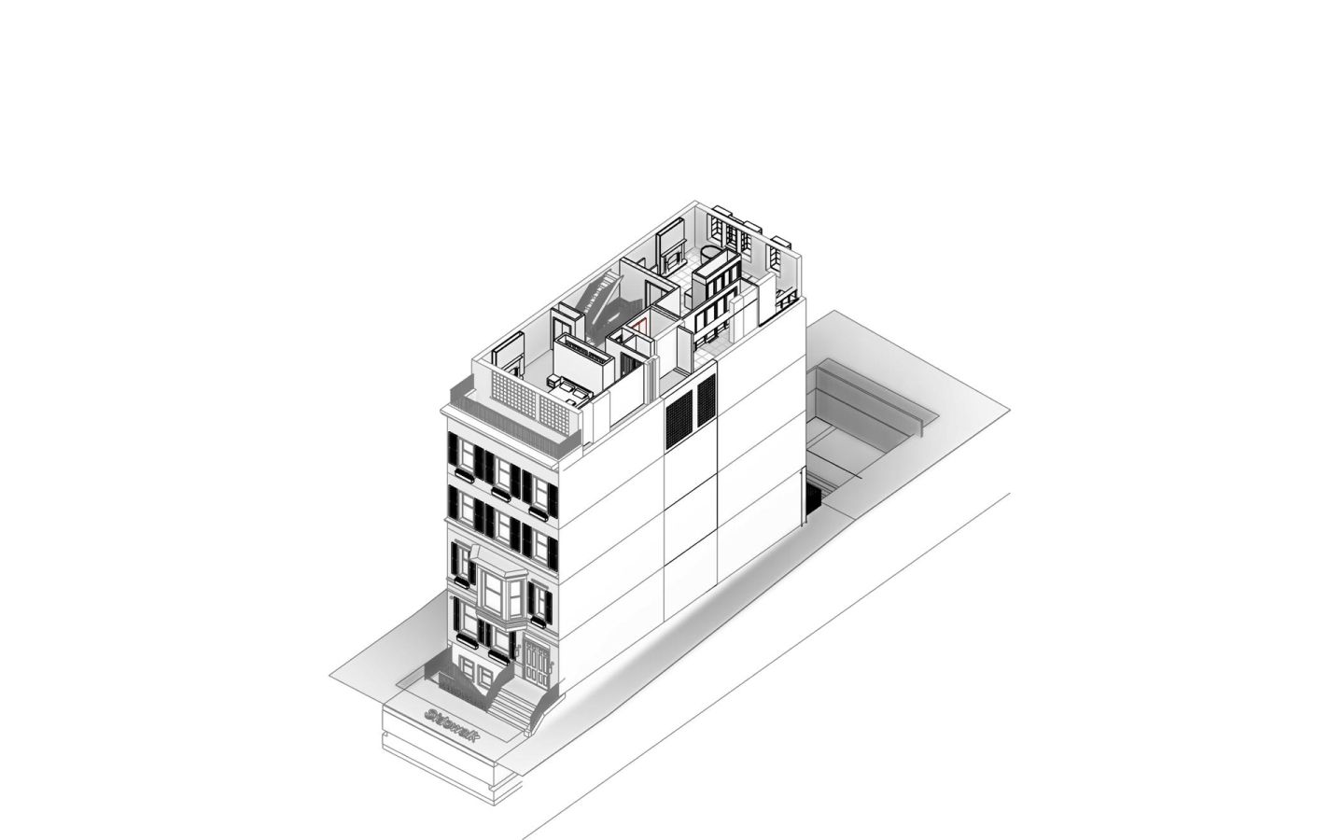
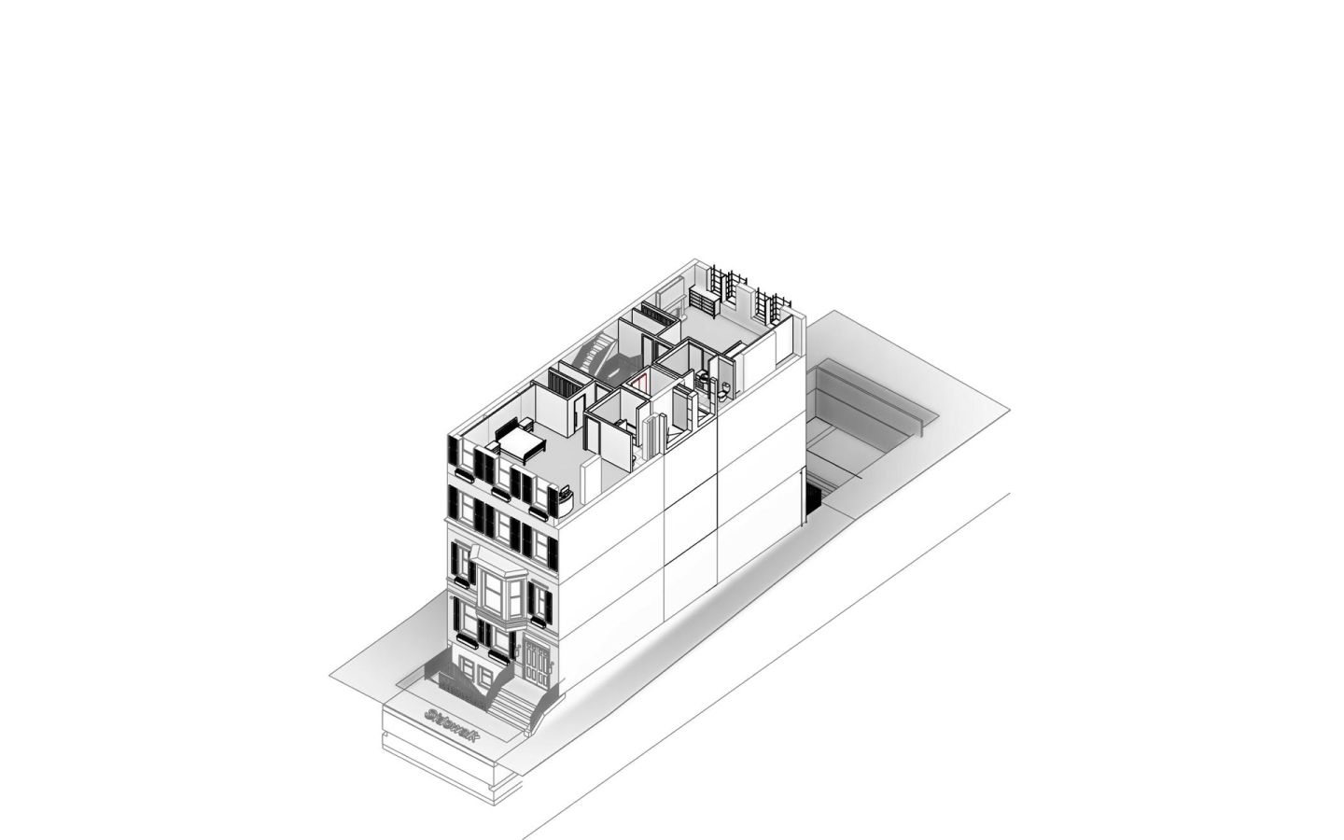
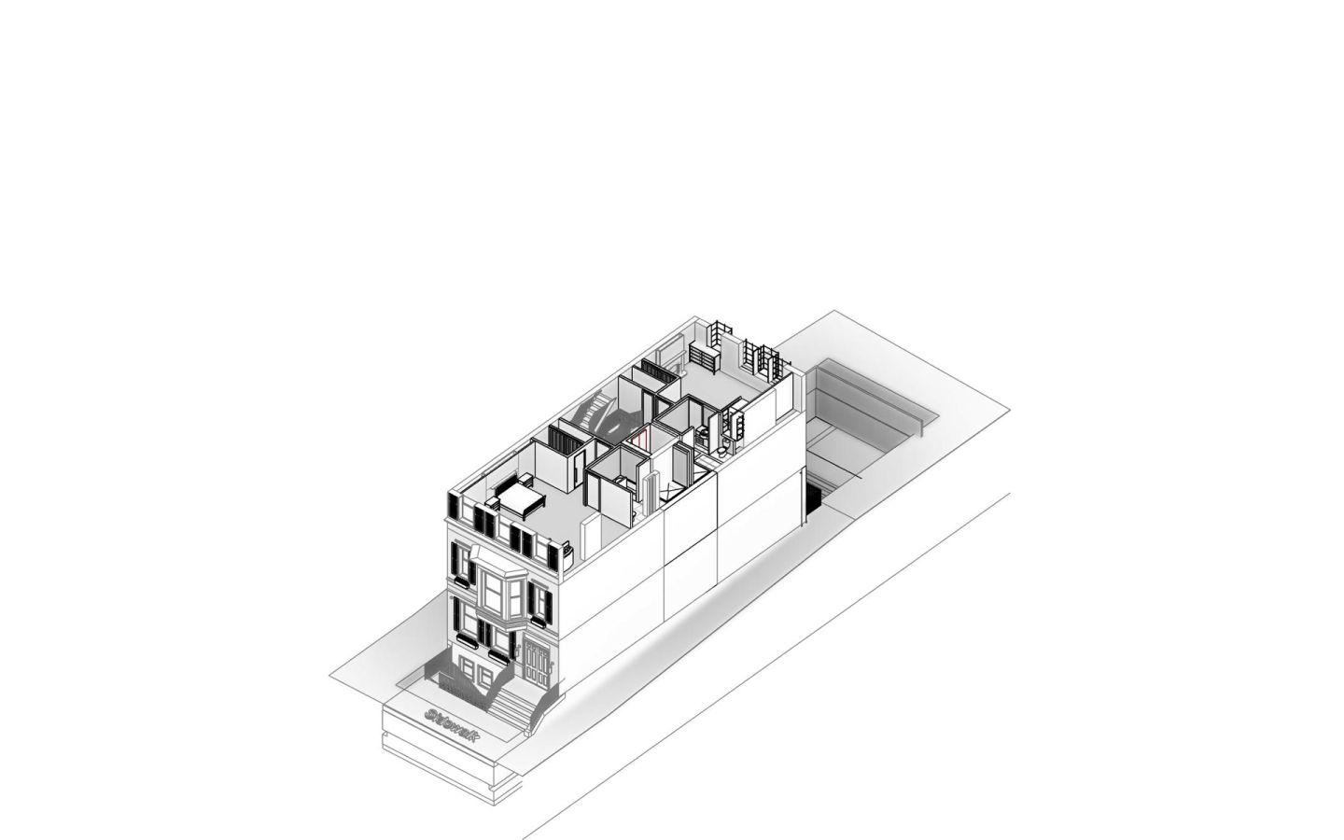
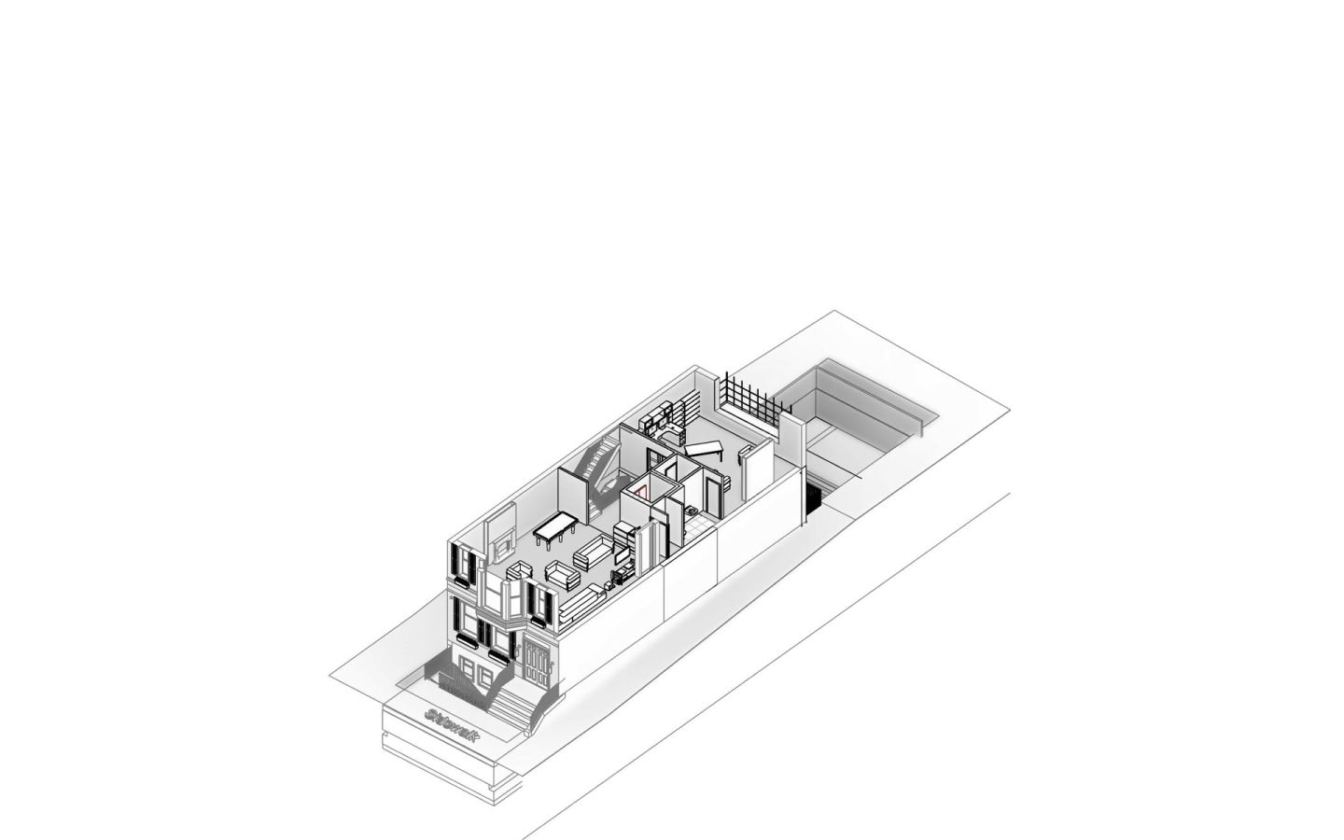
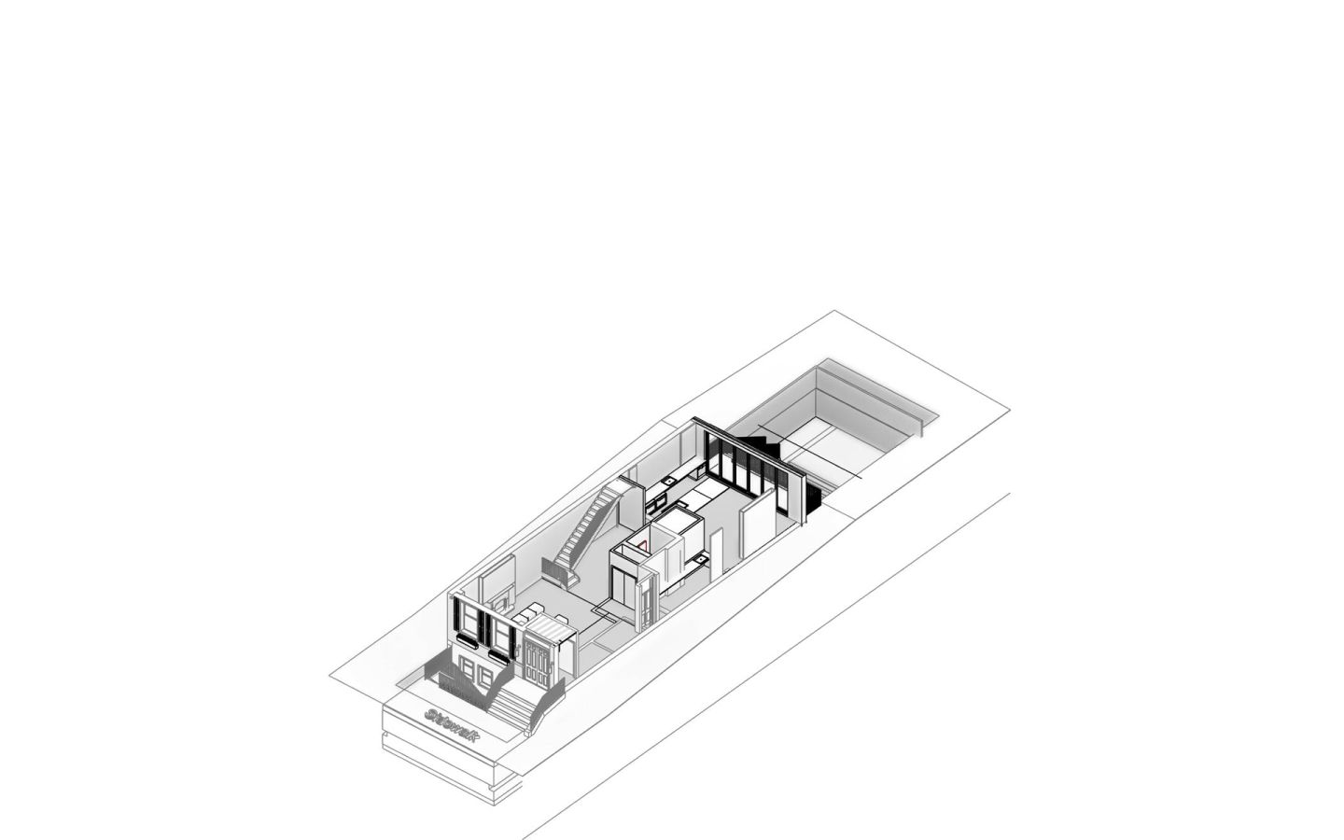
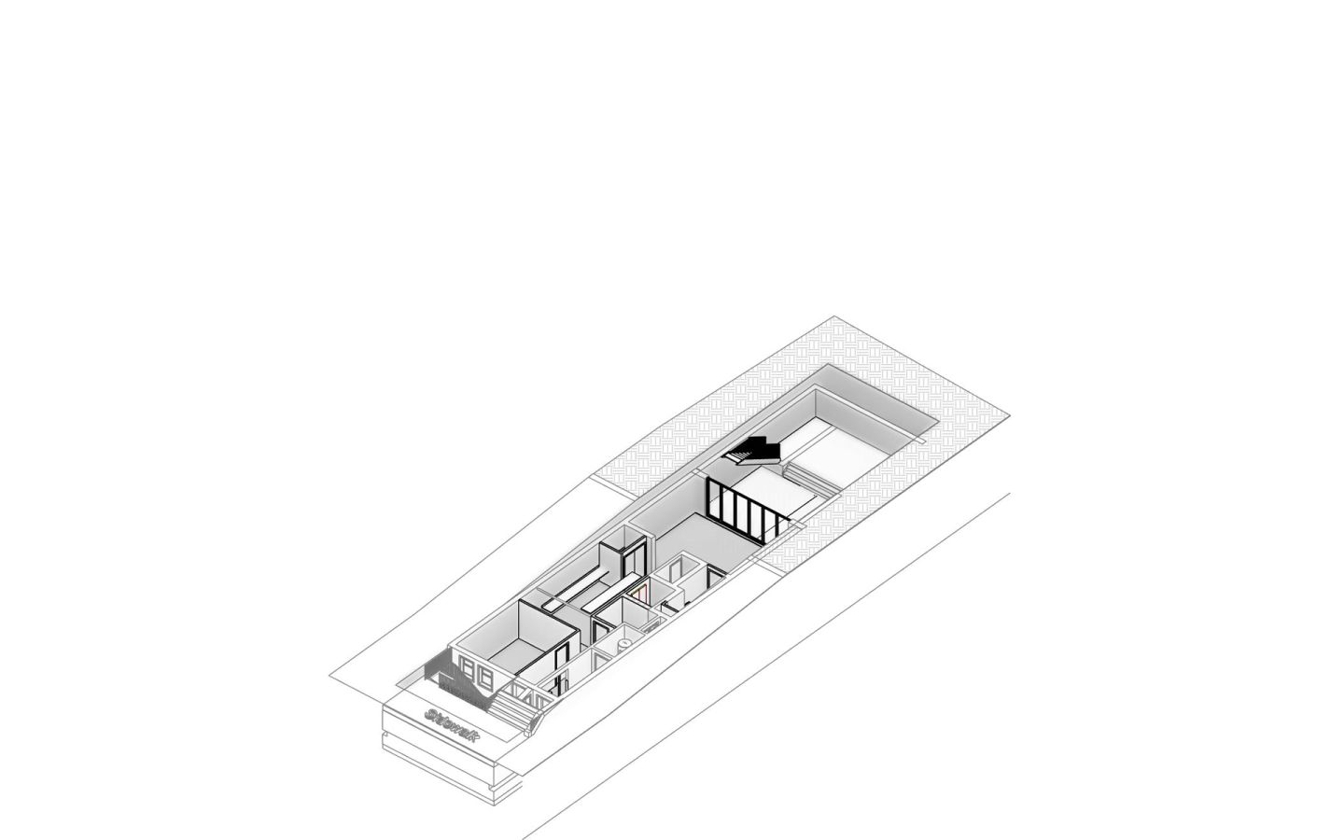






Innovate Construction provided BIM drafting and project coordination to M.Arch Architects who designed a prestigious townhouse located in the West Village of New York City and protected by the New York City Landmarks Preservation Commission in order to make interior renovations, enhance the front and rear facade and change its use, converting it into a single family home.
Multiples design proposals were presented, honing itself to ensure its approval by the Owner, Landmarks Preservation of Historical Monuments of New York and the Department of Buildings of New York (DOB), who requested different sets of drawings to allow construction and permit all work to be performed. The technical knowledge of our team has considerably streamlined application processes, expediting the construction process and reducing costs to the building owner.