Berta Roca Galleries Building - Venezuela, Monagas.
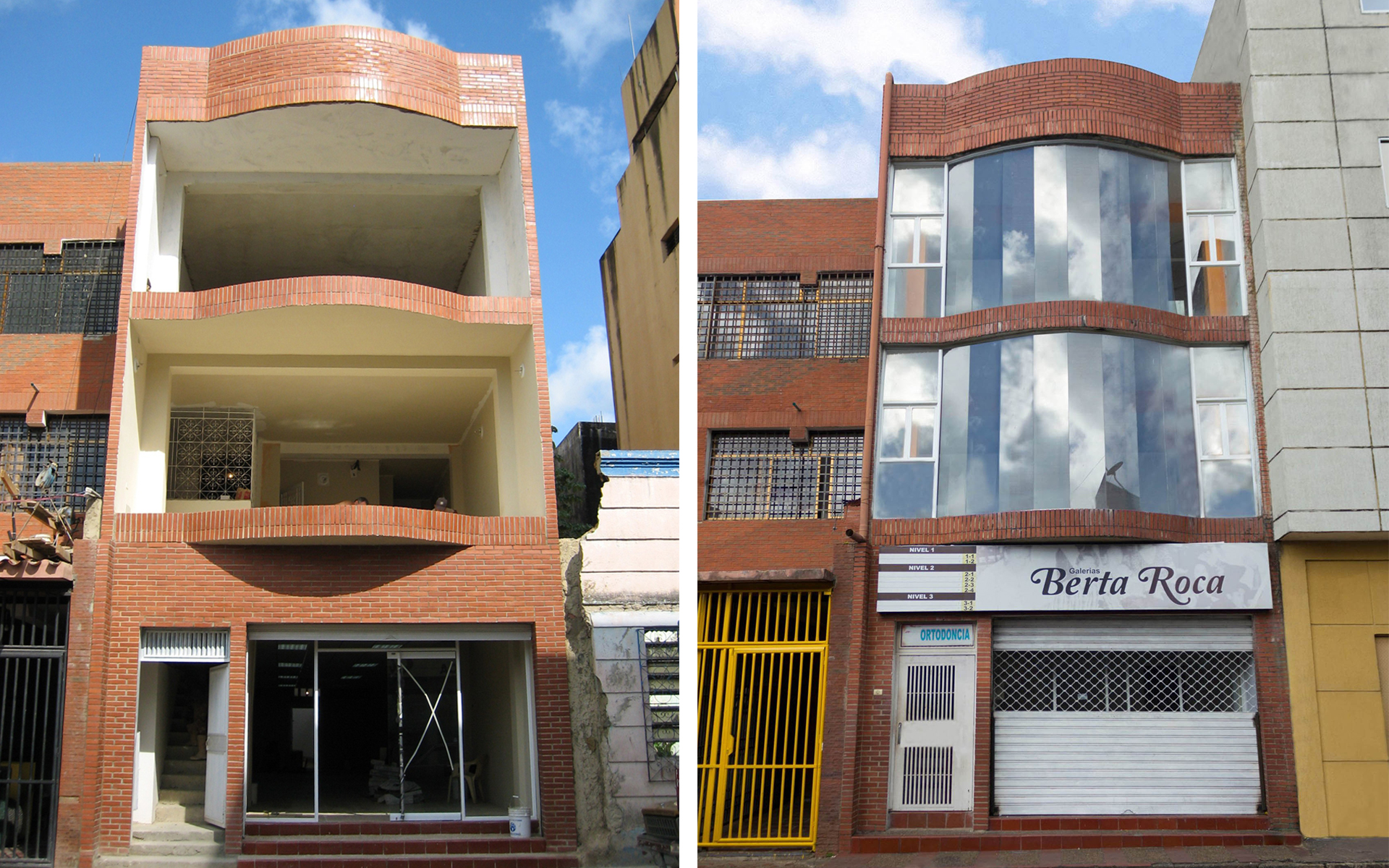
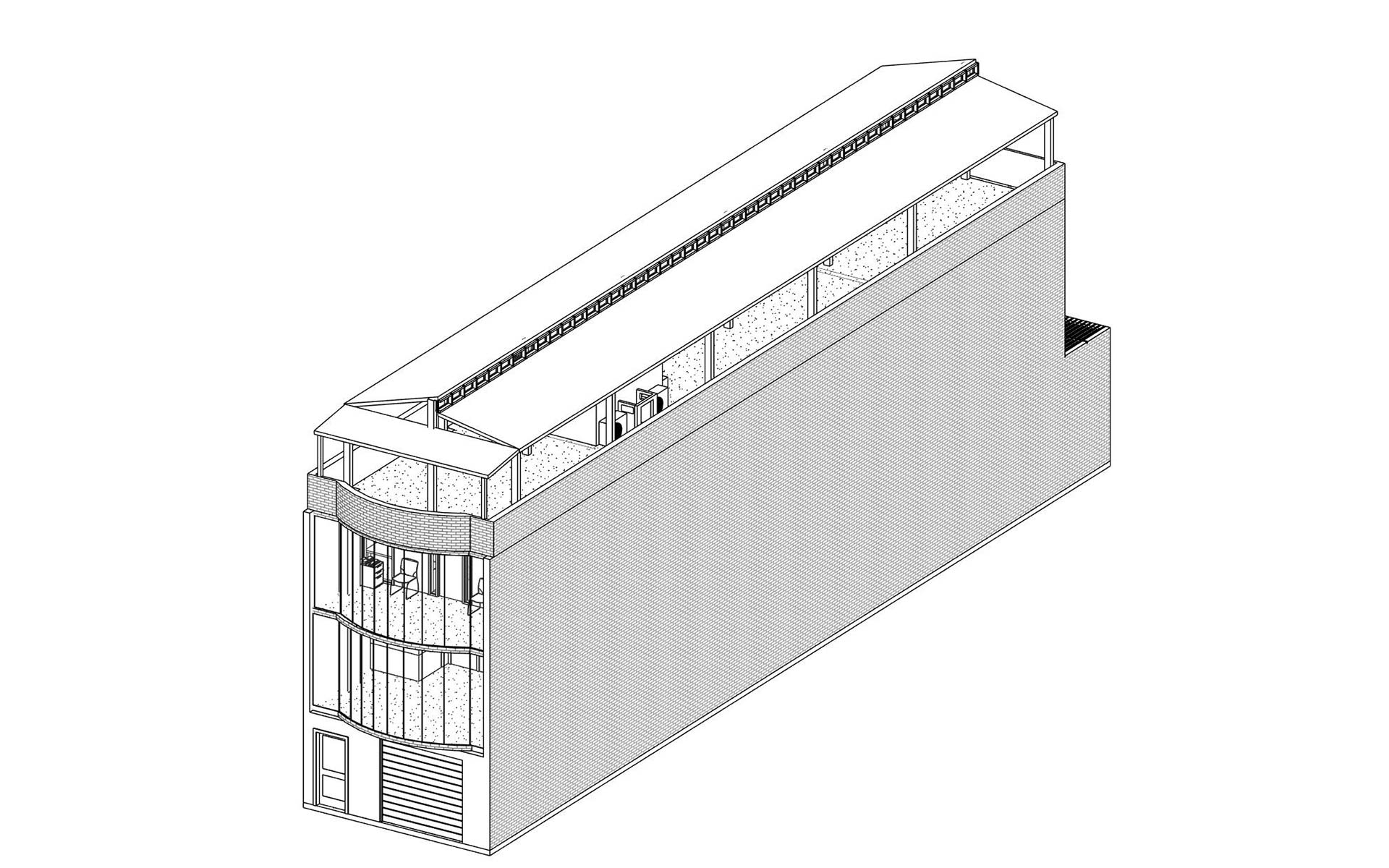
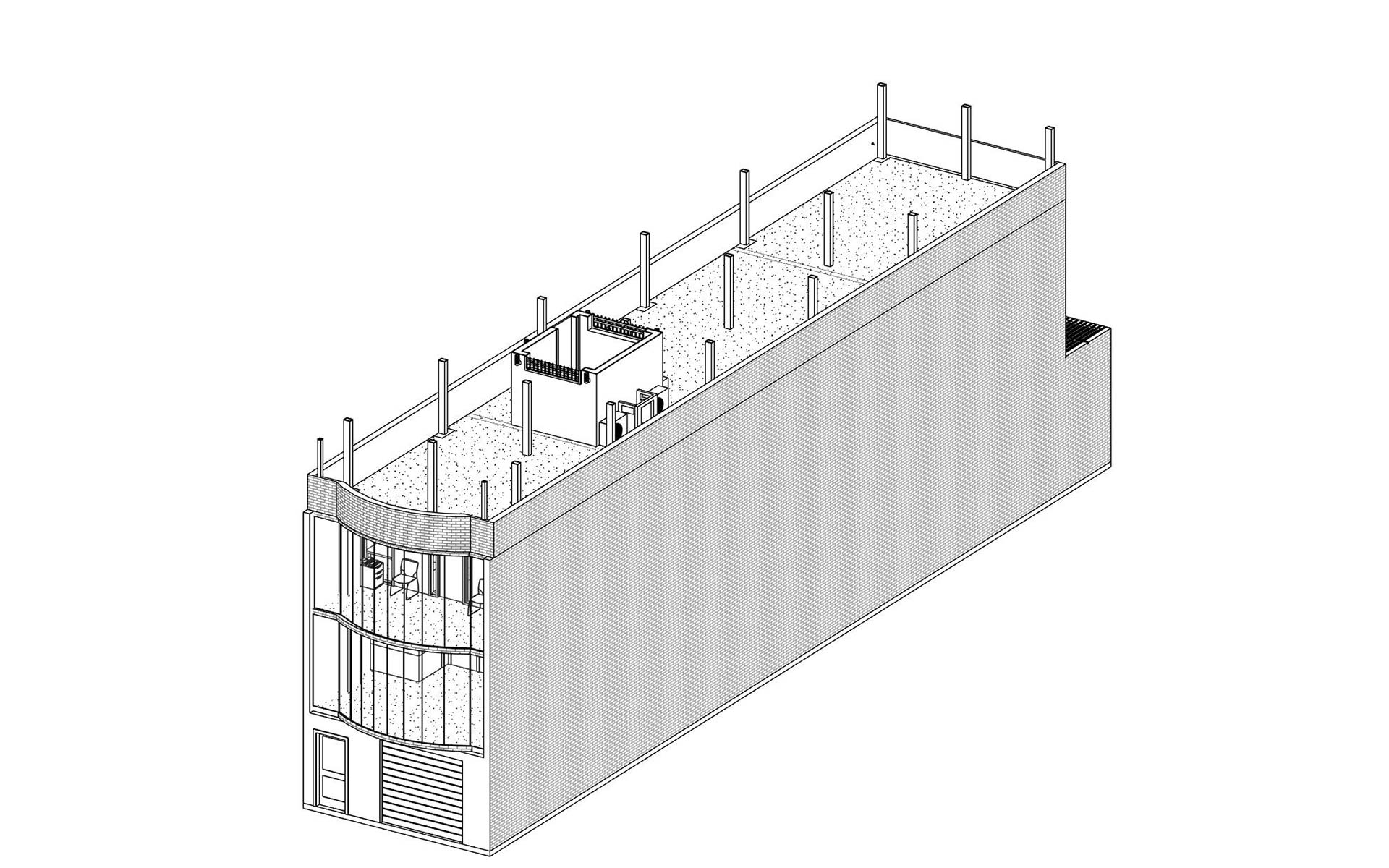
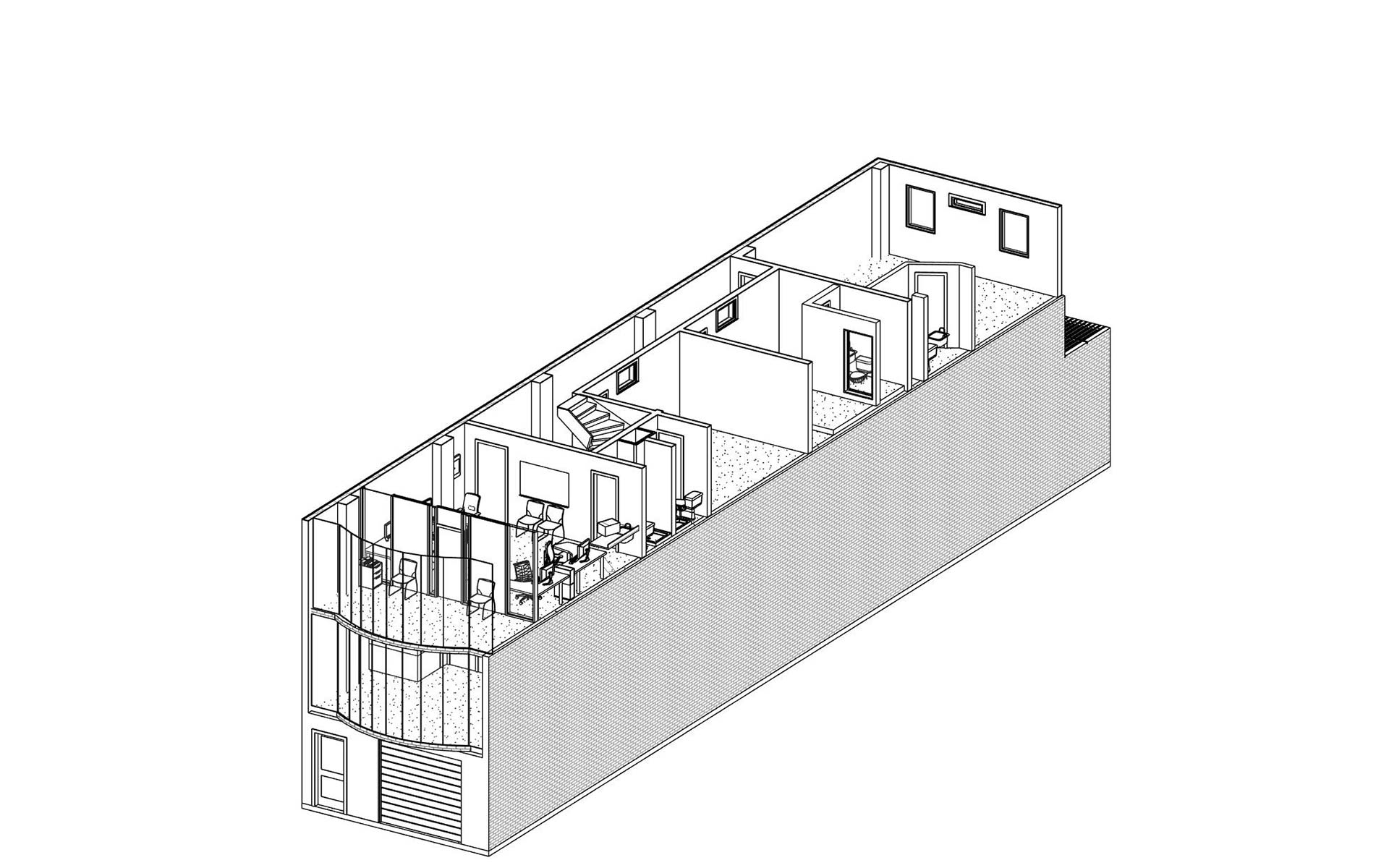
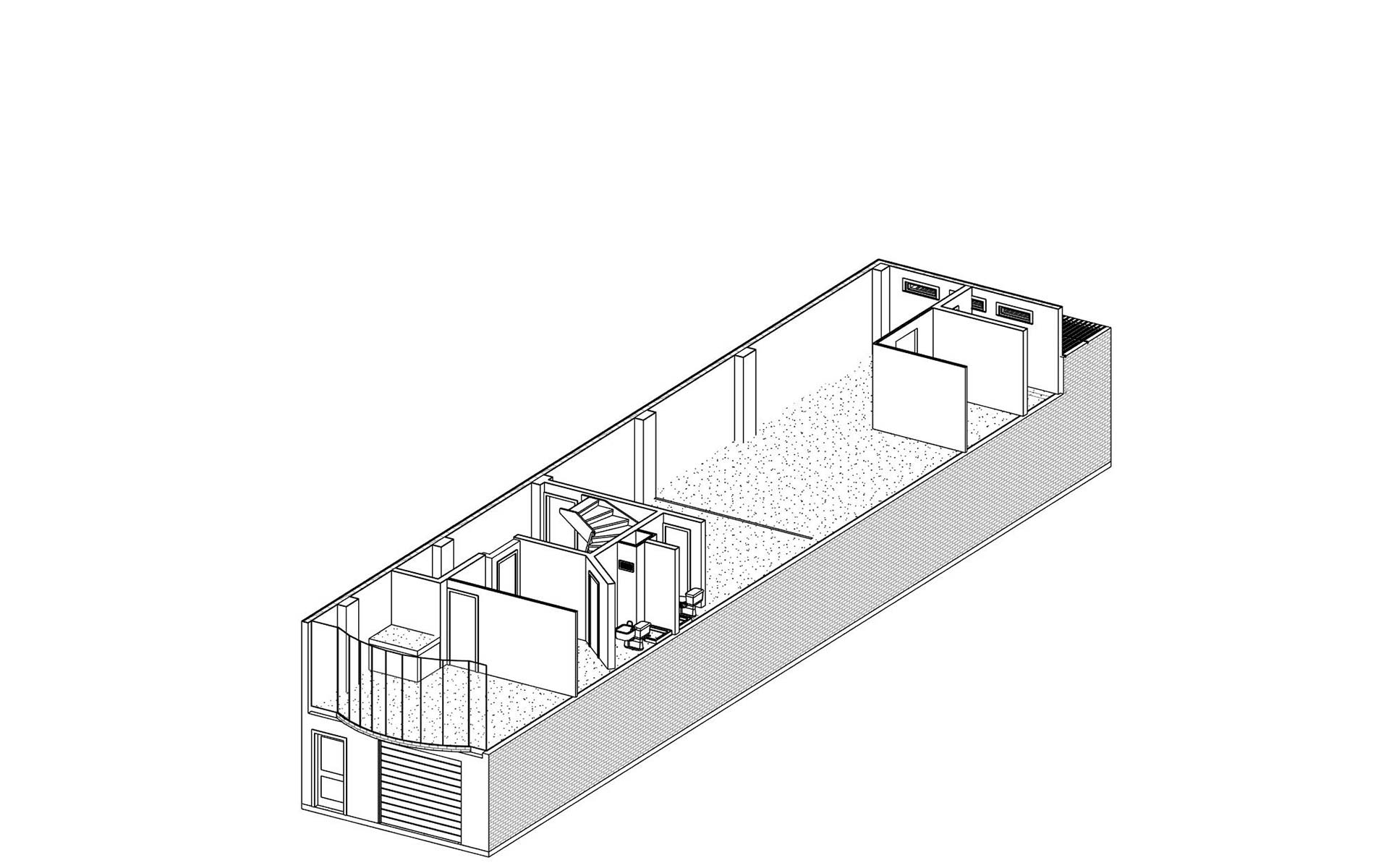
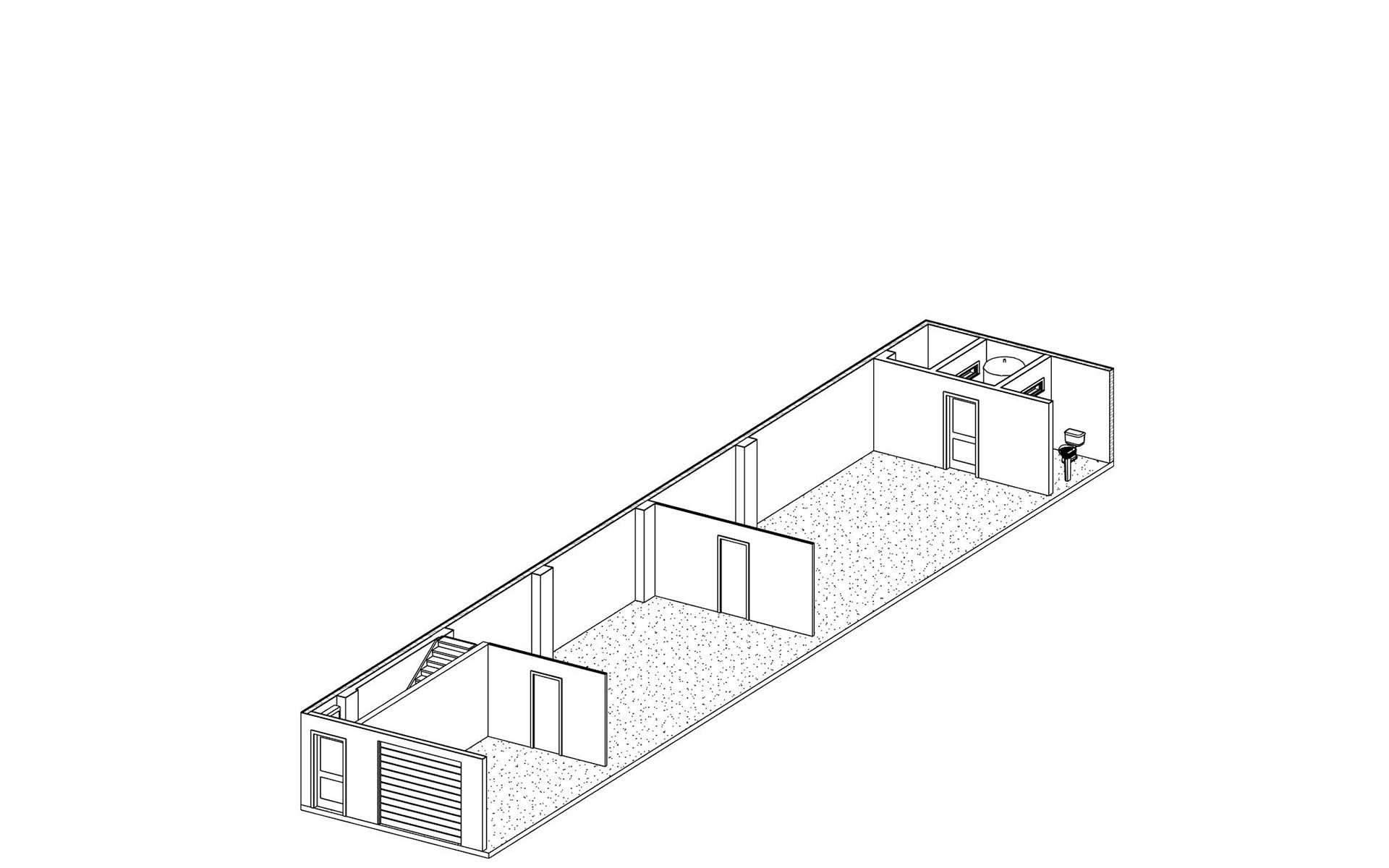
Design, coordination and implementation of the BIM model for the construction of the Berta Roca's Galleries building, located in Venezuela Monagas state.
This building is integrated by a land area of 76 sqm; Particularly consists of a 672 sqm building area, which are divided into 4 levels, and designed for multi-purpose use. A commercial ground floor area, 1st level with offices, 2nd. Level with studio apartments and offices, and the 3rd level of terrace with apartments.
The building design includes a water pumping system and its own bank of transformers to guarantee the electric power supply.